A Prefabricated K House is a modular structure characterized by its light steel framework and sandwich panel construction. Designed for quick assembly and disassembly, these houses are cost-effective and environmentally friendly solutions for temporary accommodations such as dormitories, offices, or warehouses.
Item No :
TSH-09Order(MOQ) :
1Product Origin :
ChinaDimensions :
customizedFrame Structure :
"C" section steelWall Panel :
EPS/Rockwool/PU/ Fiber glass wool sandwich panelRoof Load :
60kg/sqmWindow :
PVC window or aluminumDoor :
Sandwich panel doorEarthquake Resistance :
Up to 8 degreeK-style house is a modular building solution made with a light steel frame and insulated panels. These structures are designed for rapid construction, making them ideal for temporary or semi-permanent uses, such as worker camps, offices, or emergency shelters. The 'K' refers to the modular grid system used in the design, enabling flexibility and easy expansion or customization. They are portable, cost-effective, and eco-friendly, suitable for projects requiring quick deployment and durability.
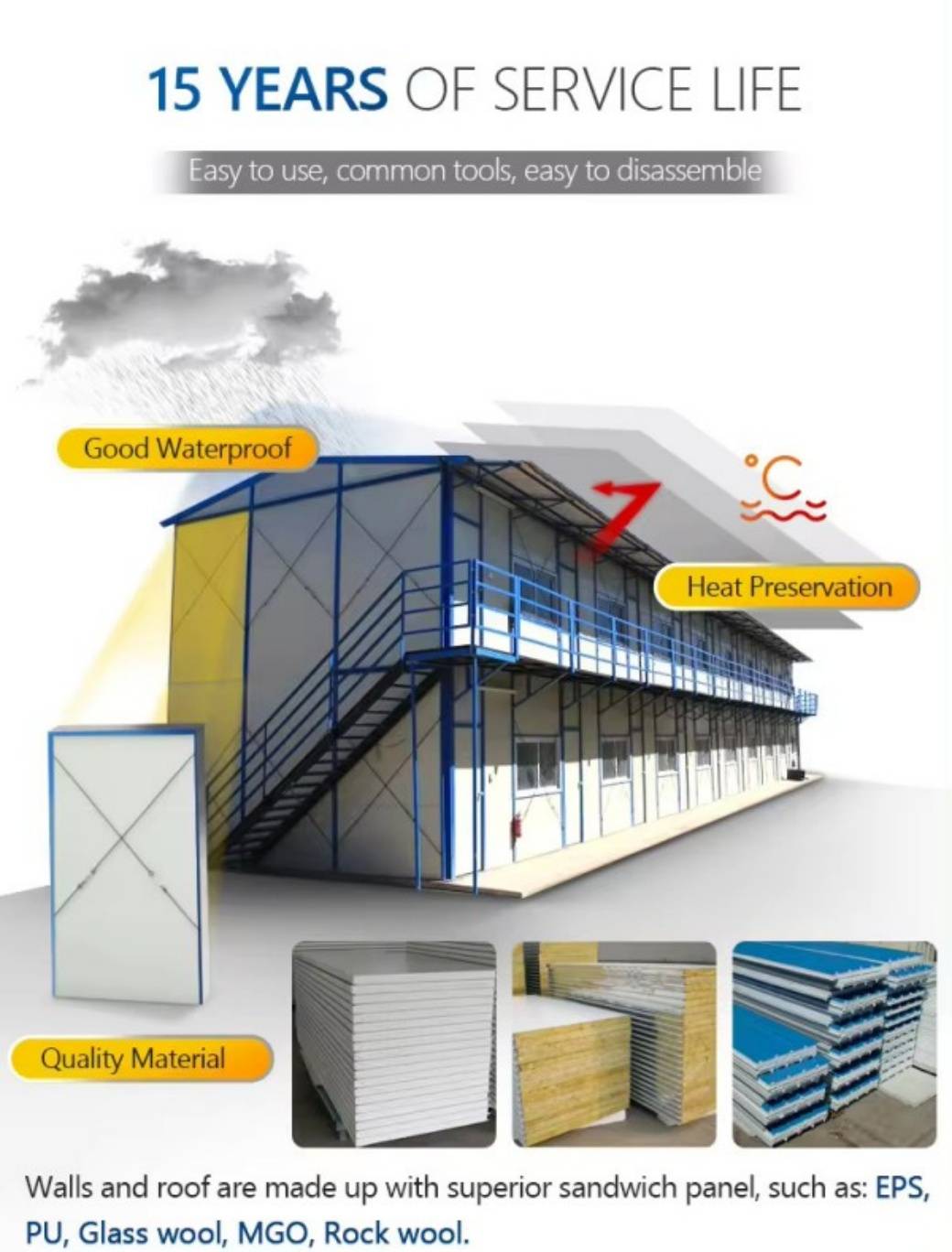
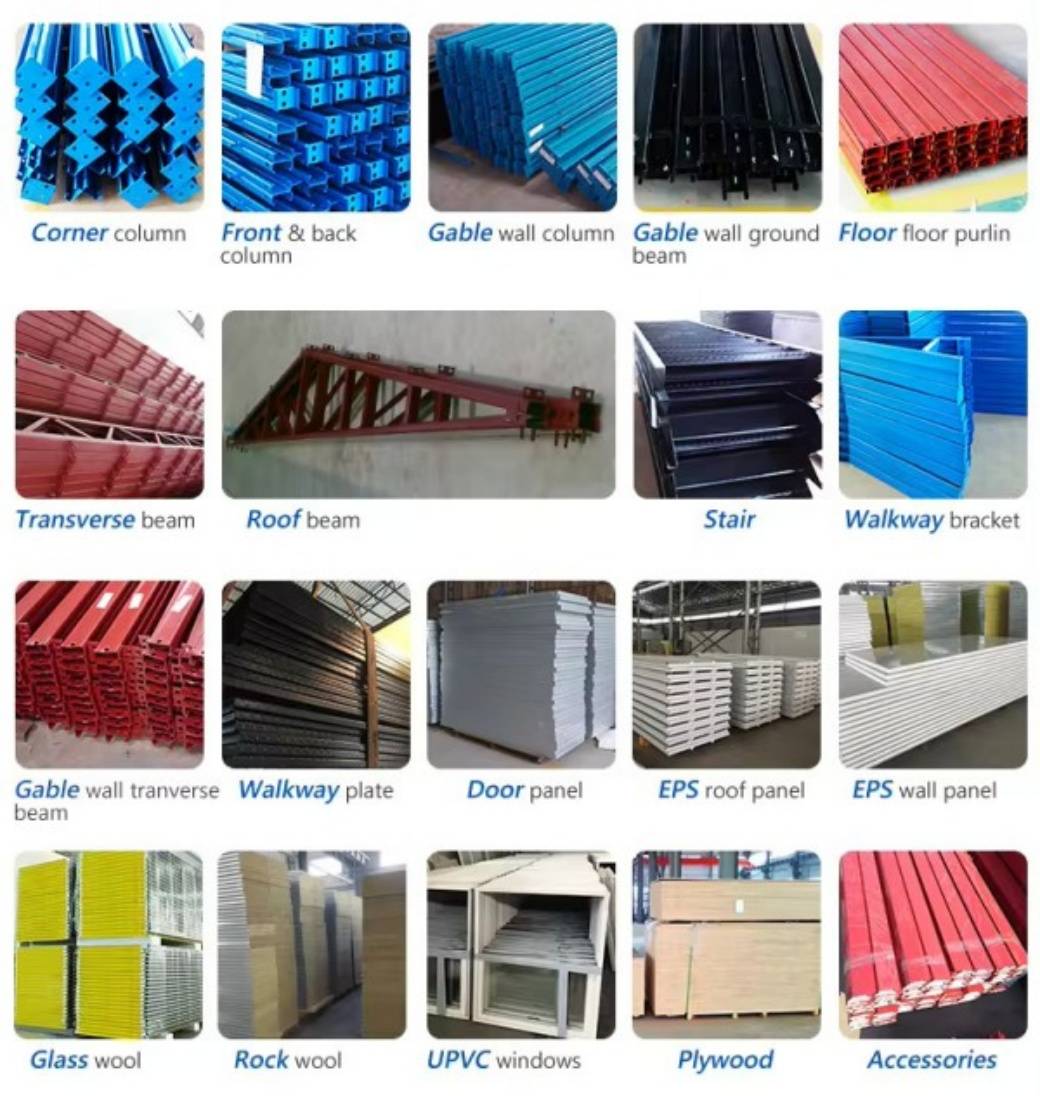

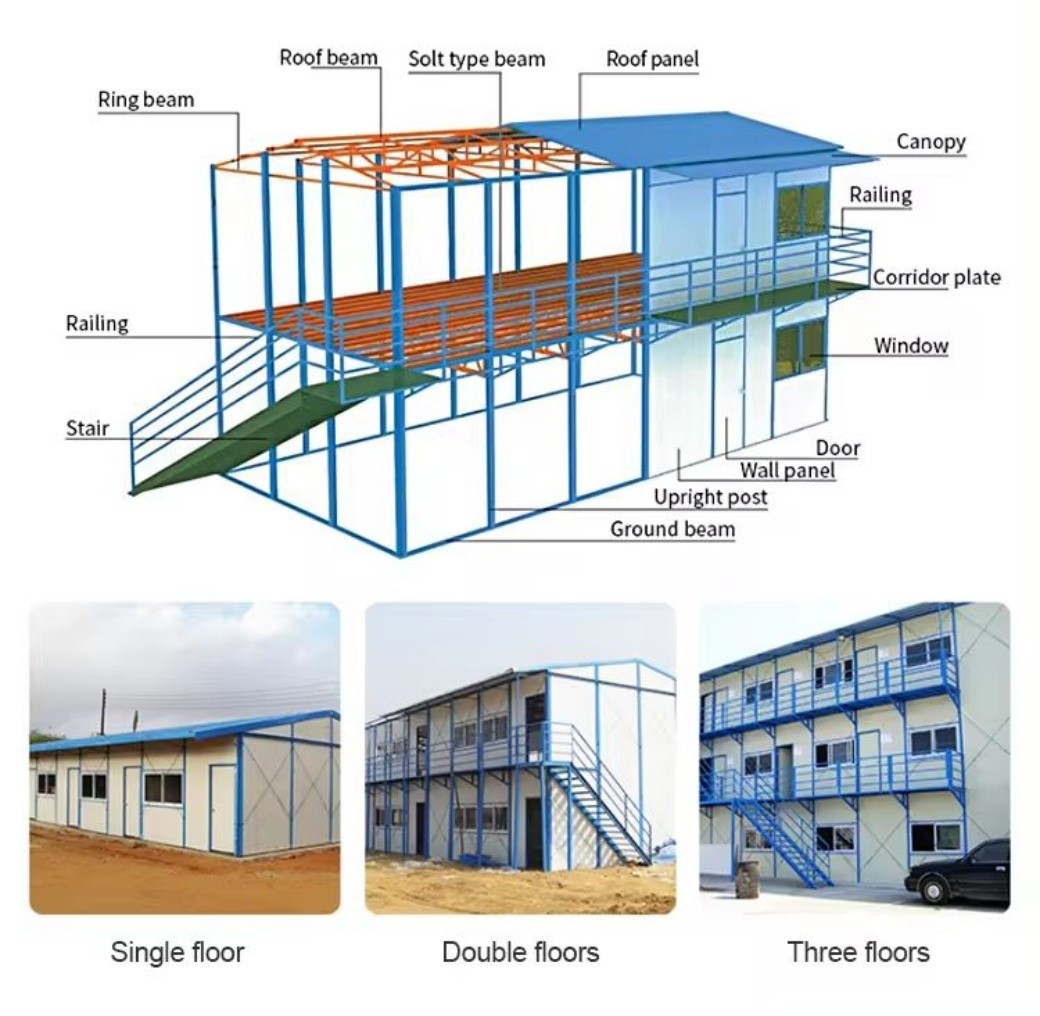

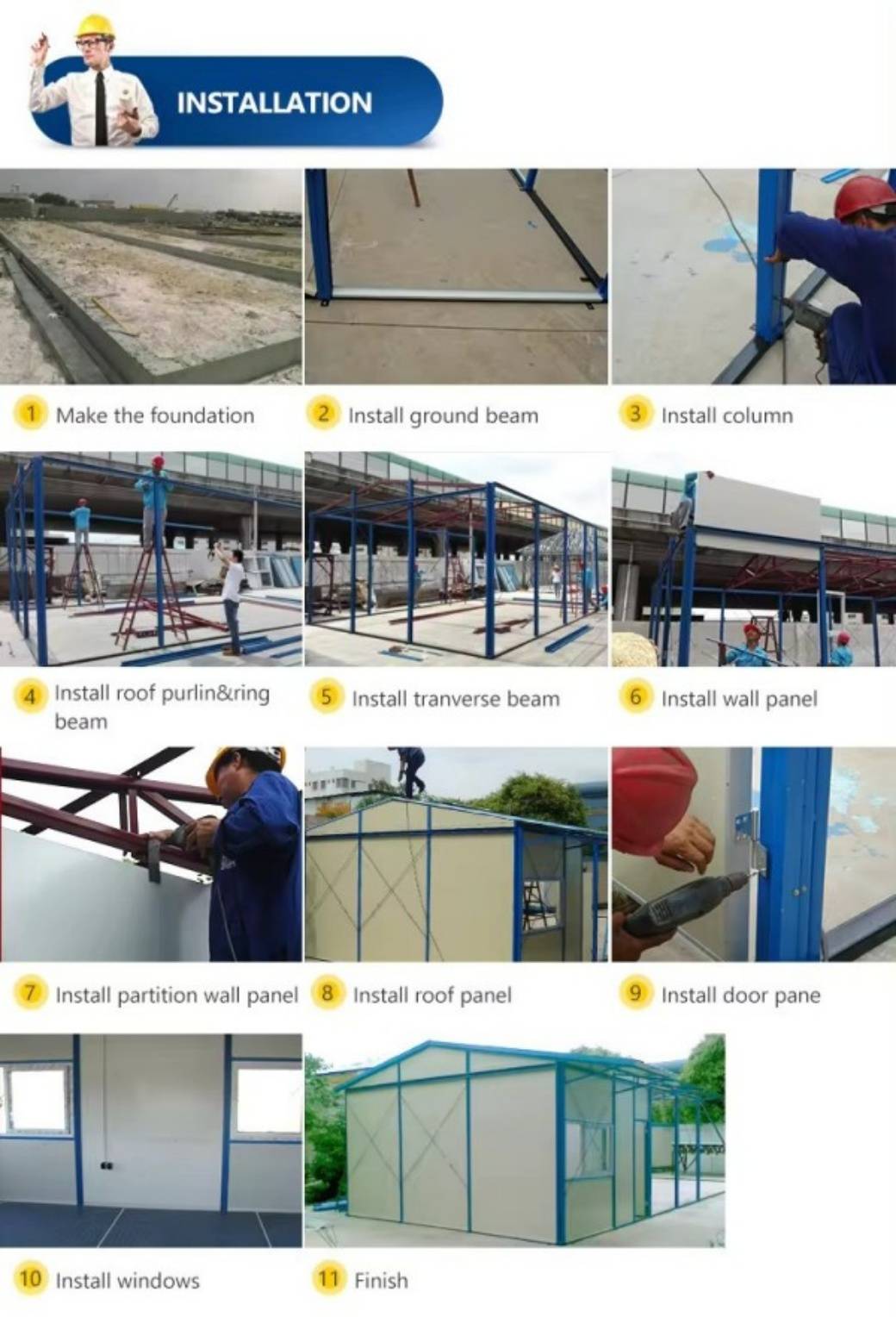
How to install the K House in the site?
We can offer you three type of insisting on the installation:
1 : We can offer you the manual include the photos and drawings, or some videos for help you on the installation. And you will organize the local people to install it. 93% of our clients finished their houses in this way.
2: We can send our people to your site to guide your people to install. Or send team people (3-5 people) to your site to install for you. This way is most easy way, but you need to pay their round-way tickets, local food, accommodation, transportation, communication and salary, and also their security on the site. Almost 5% of our clients choose this way. And in the normal we will require the order should be more than 100000USD.
3: You can send your people (engineers or the technician) to our company to study the installation details. 2% of our clients choose this way for their orders.

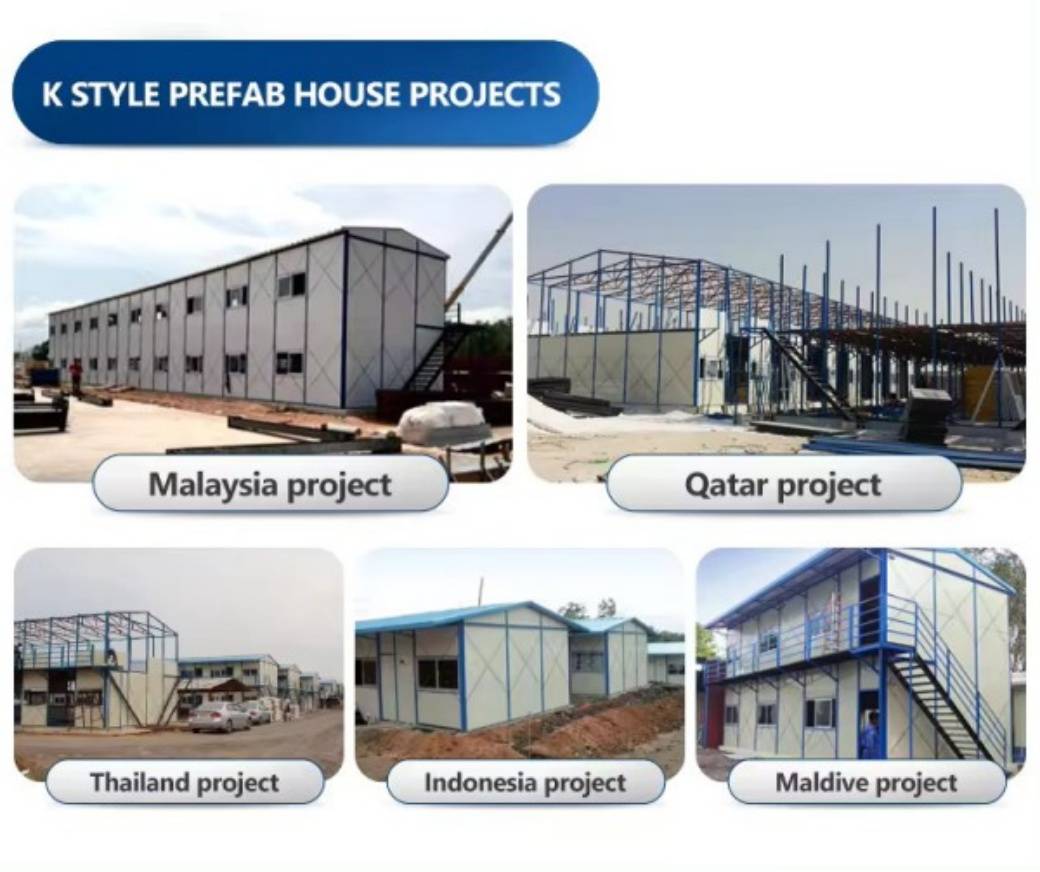
The advantage of the Prefab House K.
1 : Recycle using: you can assemble it in the site A, then disassemble and install again in the site B, then site C. In such way, there is no industrial rubbish after you finish the jobs in the site.
2 : Low cost. The steel structure is much lower on the cost then the tradition building.
3 : Quickly installation. In the normal, 6 skilled persons team can install 150 sq.m house every day.
4: safety: the prefab house can resistance 7 grade earthquake, and 100km/H wind.
Hot Tags :
