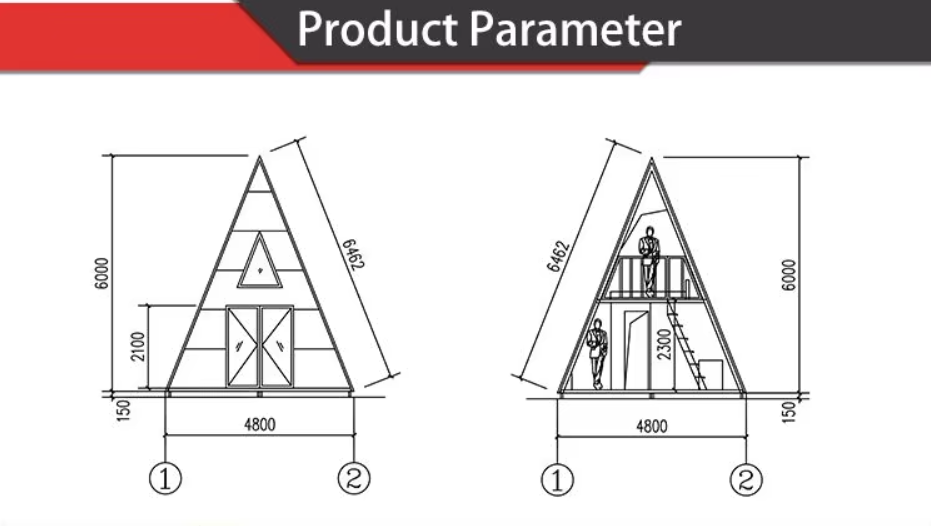Prefab Portable A Frame Triangle Cabin House Home is a modern prefab portable a frame triangle cabin that combines stylish design with functionality. Such cabins are often used for temporary accommodation, holiday resorts or outdoor adventures.
Item No :
TSH-09Order(MOQ) :
1Dimensions :
customizedFrame Structure :
3mm prefabricated Steel Frame Structure + Sandwich PanelWall Panel :
50mm PU embossed sandwich panel,Asphalt glass fiber tileRoof Load :
3-layers Sandwich Panel+ Decoration CeilingFloor :
5-layer insulated floorWindow :
double-layered Aluminum WindowDoor :
Aluminum alloy
Light Steel Villa Design Parameter
size: L*W*H (customization)
load: Wind Load, Snow Load, Seismic of Site Location
Door&Window:Size, Quantity and Location
Steel Structure
Light Gauge Steel Structure Frame(G550, AZ150)
Wall Frame: Asphalt glass fiber tile,sandwich panel
Materials
Wall: 50mm PU embossed sandwich panel,Asphalt glass fiber tile
Window: Triangular glass window
Door: Aluminum alloy double door 1500*2100mm
Aluminum alloy single door 800*2100mm
Accessories(customization)
Drainage: PVC gutter and downspout
Plumbing: Inlet and outlet pipes,toilet,shower,handbasin,bathtub
Electricity: Light,switch,socket,distribution panel,global standard
Prefab Portable A Frame Triangle Cabin House Home
Its open layout makes the space more spacious and has a lot of natural light.
Wooden walls and floors add a warm feeling to the interior,while glass windws provide a broad view.
Building system can be applied to resi-dential homes, houses, villas, town housecabins, cottage, or commercial projects, etc.
Hot Tags :
