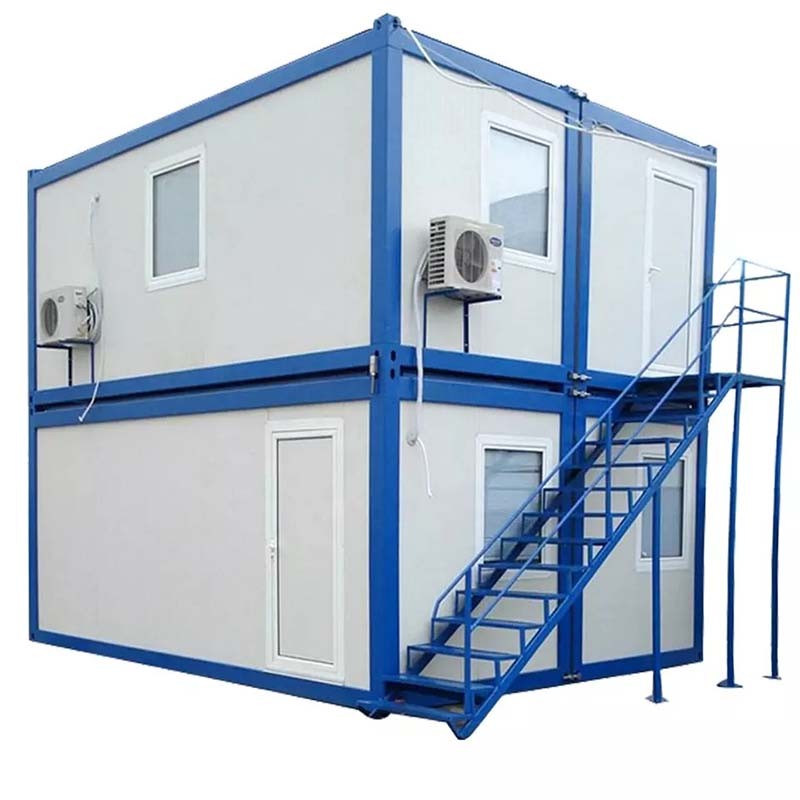What Is Flat Pack Container House
Nov 22, 2022
The flat pack container house commonly known as the flat-pack house is a type of prefabricated, which includes galvanized metal frame system and wooden sandwich panel that is easily insulated with ept, rock wool, glass wool, mainly used as portable building. Each flat pack container house having standard size is twenty feet, so you can easily use it individually and can be combined it with others to make a larger house, and if you stack them up you can reach up to three or four stories. These houses are easy to assemble, so you don’t need any extra handiness, even for kids. You can set up the house on-site and take it down whenever you like. If there is some special occasion, you can easily relocate it to another location without the need of making major construction. These types of homes are highly cost-effective and affordable to build.
Usually, people prefer prefab houses for their permanent homes or for vacation homes, which can be relocated whenever required. These types of houses are best suitable if you plan to go out for a holiday or for your entire family who is living at a single place permanently. This type of home offers great flexibility to the buyer, which is not available with any other type of home. In this type of house, you have the option to change the interior design or paint from time to time, so you have more freedom. These houses are the ideal choice if you are looking forward to building only a prefabricated house.
Usually, the flat pack container house or folding container house comes with a steel structure and lumber. The steel structure helps you to get the structure set up easily and you need not spend time in getting the interior ready, as it comes with the whole interior ready. You just need to set up the floor and finish off the walls as per your requirements. The steel structure offers you excellent strength and durability and you can choose from various colors as per your preferences. Topindus offered quality steel structure container house for a long time.
The standard wooden flat pack container house or the prefabricated wooden home offers limited options when it comes to its color. However, these days you have a much wider range to choose from and you can easily select one according to the color of your choice. It is not just limited to colors, you can also select different sizes as per your needs. For instance, these types of homes are offered in different sizes such as studio, one, two, three, four, and five-bedroom modular homes. If you are looking for extra facilities like large storage or a garage then you can also go for these types of modular homes.
There are various companies that manufacture prefabricated or modular types of container houses that help you to convert your vacant lot into a permanent home. These innovative designs allow you to add up all the facilities that your home may need such as a garage, a home theatre system, a swimming pool, and a scrunched. One of the best advantages of using prefabricated or modular types of building is that it can be easily assembled at your site without the need of any expert help. Moreover, you will also benefit from various customizations that can be made on the steel structure of the prefabricated or modular house to suit your requirements. If you wish to construct a customized steel structure you will also need to hire the services of experienced steel fabricators and architects.
You will find many advantages of constructing the prefabricated or modular type of steel structures. These innovative designs make use of advanced technology like the Topindus Container System that offers you unparalleled quality, durability, reliability and functionality. You can also enjoy numerous benefits like flexibility, versatility, economy, safety, space efficiency, energy efficiency, and sustainability. In addition to all these advantages, prefabricated or modular types of folding container offices also provide a hassle-free construction process. You do not have to bear the long time, effort, and costs of building traditional warehouse buildings or traditional garages.
Moreover, in case you are planning to construct a traditional garage then you would require a considerable amount of funds for purchasing the materials and the workers to build it. You cannot afford to build a garage on your own because the entire process needs expert manpower and expertise. Moreover, there are a lot of factors to be considered while constructing the garage like the foundation, the structure of the roof, the ventilation, lighting, drainage system, etc. But with the prefabricated or modular steel structure, all of these problems can be easily solved by hiring a Steel Fabricator.

