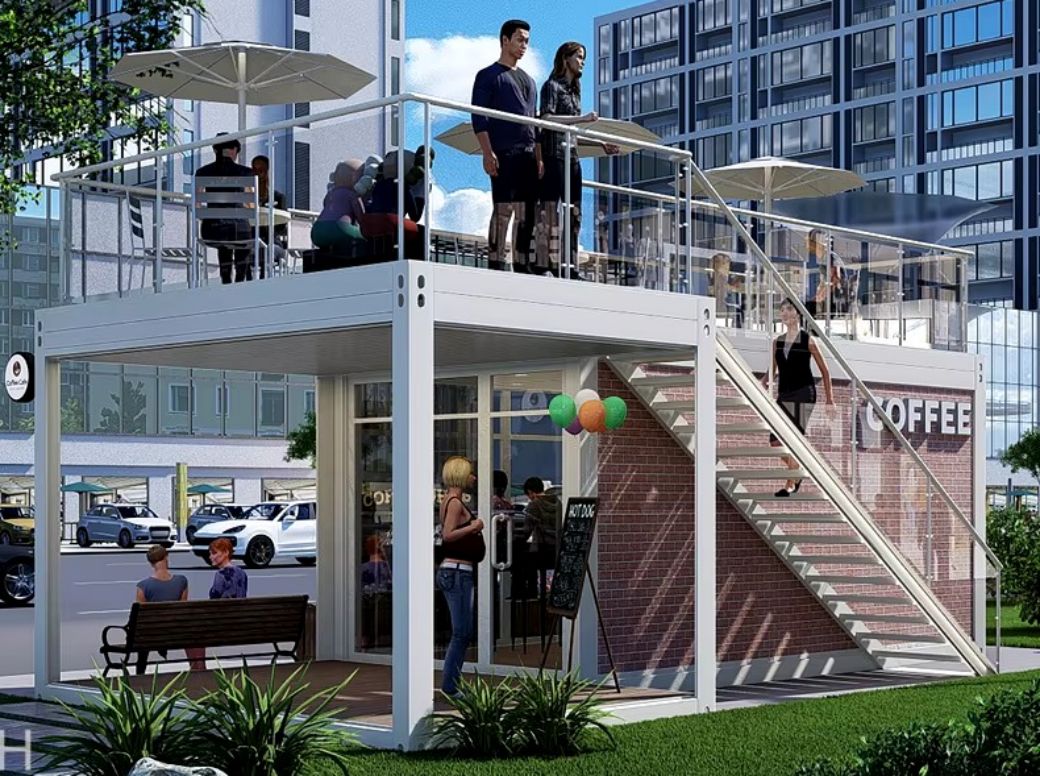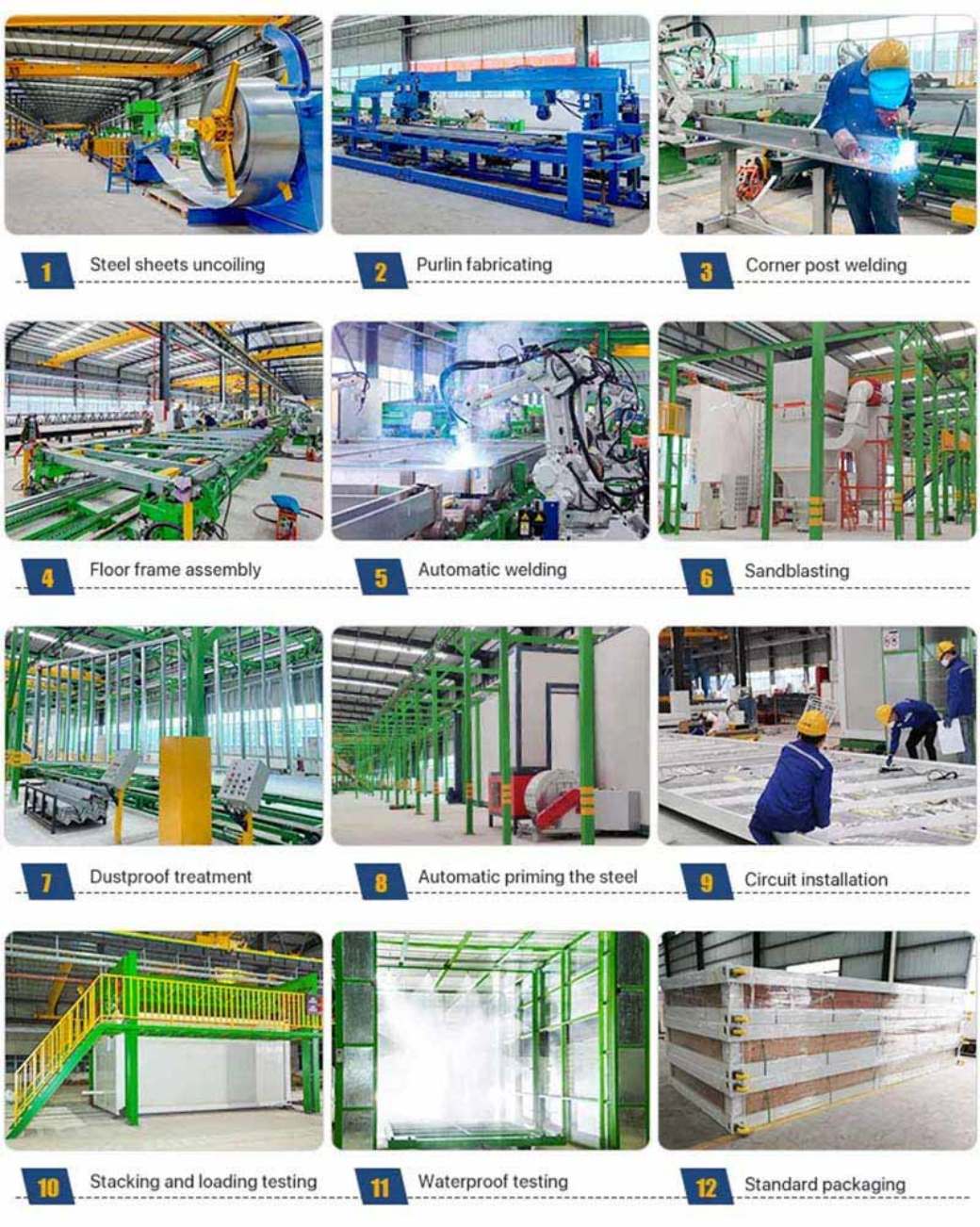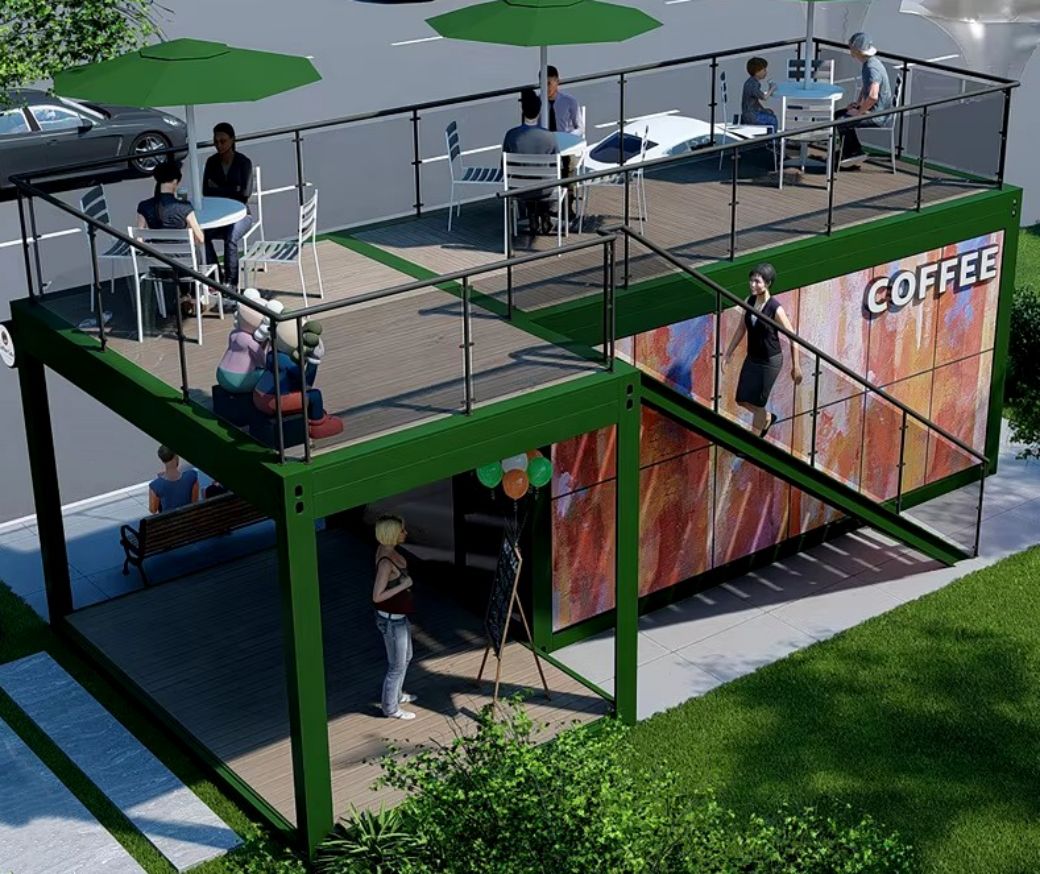Flat Pack Container Coffee Bar is a modern, prefab solution for setting up a compact and stylish coffee shop. Designed for easy assembly and transport, this container offers a flexible, modular design cafes for outdoor events. It features a durable steel structure, customizable interiors, and wide service windows, creating a functional and inviting space for customers.
Item No :
TSH-01Order(MOQ) :
1Product Origin :
ChinaDimensions :
6055*2990*2900mmFrame Structure :
Q235 Galvanized Steel FrameWall Panel :
50mm EPS sandwich panel /rock wool sandwich panel ,0.326/0.376/0.426/0.476mm steel sheetRoof Load :
0.6kn/m2Floor :
Fireproof panel 15mm (yellow)+PVC grain boardWindow :
Aluminium alloy sliding window (white)Door :
Optional doorsProduction Capacity :
400Earthquake Resistance :
Grade 8The Flat Pack Container Coffee Bar is a versatile, prefabricated structure designed specifically for coffee businesses looking for a quick, portable, and stylish setup. Built with high-quality, durable materials, this container creates an attractive, functional space that can be easily assembled, disassembled, and relocated as business needs evolve.

For our Flat Pack Cafe Container Shop, we offer comprehensive design services, including custom elevation drawings to bring your coffee shop vision to life. Our team will work closely with you to create a precise and detailed elevation drawing that highlights both functionality and aesthetics.



The production process of a flat pack container cafe bar is a carefully coordinated series of steps that ensures high-quality construction, durability, and ease of assembly for the end user.
1. Steel Sheets Uncoiling
Process: Large coils of steel sheets are uncoiled and cut to the required lengths, forming the raw materials for the container house's frame and wall panels.
2. Purlin Fabrication
Process: The uncoiled steel sheets are shaped into purlins, which serve as horizontal structural members in the wall and roof frames. Purlins provide support and enhance the stability of the container.
3. Corner Post Welding
Process: The corner posts, which form the vertical support structure, are welded to the base frame. The posts are precisely positioned and welded to provide strong corner support.
4. Floor Frame Assembly
Process: The floor frame is assembled by connecting crossbeams and additional purlins, forming a sturdy base for the container.
5. Automatic Welding
Process: Advanced robotic welding machines automatically weld the joints and frame components for consistency and precision. This automated process ensures uniform welds on all parts, reducing the risk of weak points.
6. Sandblasting
Process: The welded steel frame undergoes sandblasting to remove any impurities, rust, and scale, creating a clean, smooth surface for coating and priming.
7. Dustproof Treatment
Process: After sandblasting, the structure is treated to remove residual dust and particles, ensuring a clean surface for the next steps.
8. Automatic Priming the Steel
Process: The steel frame and components are automatically primed using a high-quality anti-corrosion primer. This coating protects the steel from rust and enhances the longevity of the container.
9. Circuit Installation
Process: Electrical wiring and circuits are installed within the walls, floors, and ceiling, including outlets, switches, and fixtures as per the container’s design.
10. Stacking and Loading Test
Process: The container house structure undergoes stacking and loading tests to ensure it can support the weight if stacked with other containers and withstands the expected loads during transit.
11. Waterproof Testing
Process: The assembled container undergoes rigorous waterproof testing to ensure all joints, seams, and openings are sealed and water-resistant.
12. Standard Packaging
Process: The flat pack container house is disassembled if necessary and packaged securely, with all parts numbered and organized. Protective padding and waterproof covering are used to prevent damage during transport.

FAQ
1. Q: How about your delivery time for the cafe container outdoor?
A: Normally, 20-30days.
2. Q: What about the Month Capacity for the container cafe restaurant ?
A: about 400units
3. Q: What certificate do you have?
A: We have been awarded the certificate by CE, American building Code, ISO9001, ISO14001, OHSAS18001 and China Classification Society. Meantime, we have been inspected many times by TUV, SGS and BV for the factory and products.
4. Q: What kind of technical drawings could you provide?
A: We could provide three-view drawing, 3D picture, blueprint, foundation, plumbing, electrical, communication, fire alarm, installation, furniture and so on.
5. Q: What is the lifespan and warranty period for the container coffee shop?
A: Container house is 10-15years
Hot Tags :
