A Prefab 3-Storey Steel Structure House is a modular building constructed using prefabricated steel components. These houses are designed for durability, quick assembly, and cost efficiency. The steel framework provides a strong and stable structure, allowing for the construction of multiple stories. Prefabricated sections are manufactured off-site in a factory, ensuring precision and quality control, and then transported to the site for assembly. These houses are customizable, energy-efficient, and often used for residential, commercial, or industrial purposes. The use of steel allows for flexibility in design, resistance to natural disasters, and reduced construction time compared to traditional building methods.
Item No :
TSH-09Order(MOQ) :
1Product Origin :
ChinaDimensions :
customizedFrame Structure :
"C" section steelWall Panel :
EPS/Rockwool/PU/ Fiber glass wool sandwich panelRoof Load :
Up to 0.6 kn/㎡Loading capacity :
150 kg/㎡Earthquake Resistance :
Up to 7 degreePrefab Steel Structure House is a type of building made from pre-manufactured steel components that are assembled on-site. The steel frame forms the structural backbone of the house, providing strength, durability, and resistance to environmental factors like earthquakes, strong winds, and pests. Prefabrication involves producing the house's components in a factory, which ensures precision and quality. These houses are known for their quick construction time, cost-effectiveness, and flexibility in design. Prefab Steel Structure Houses are used for various purposes, including residential, commercial, and industrial applications, and are valued for their long lifespan and low maintenance needs.

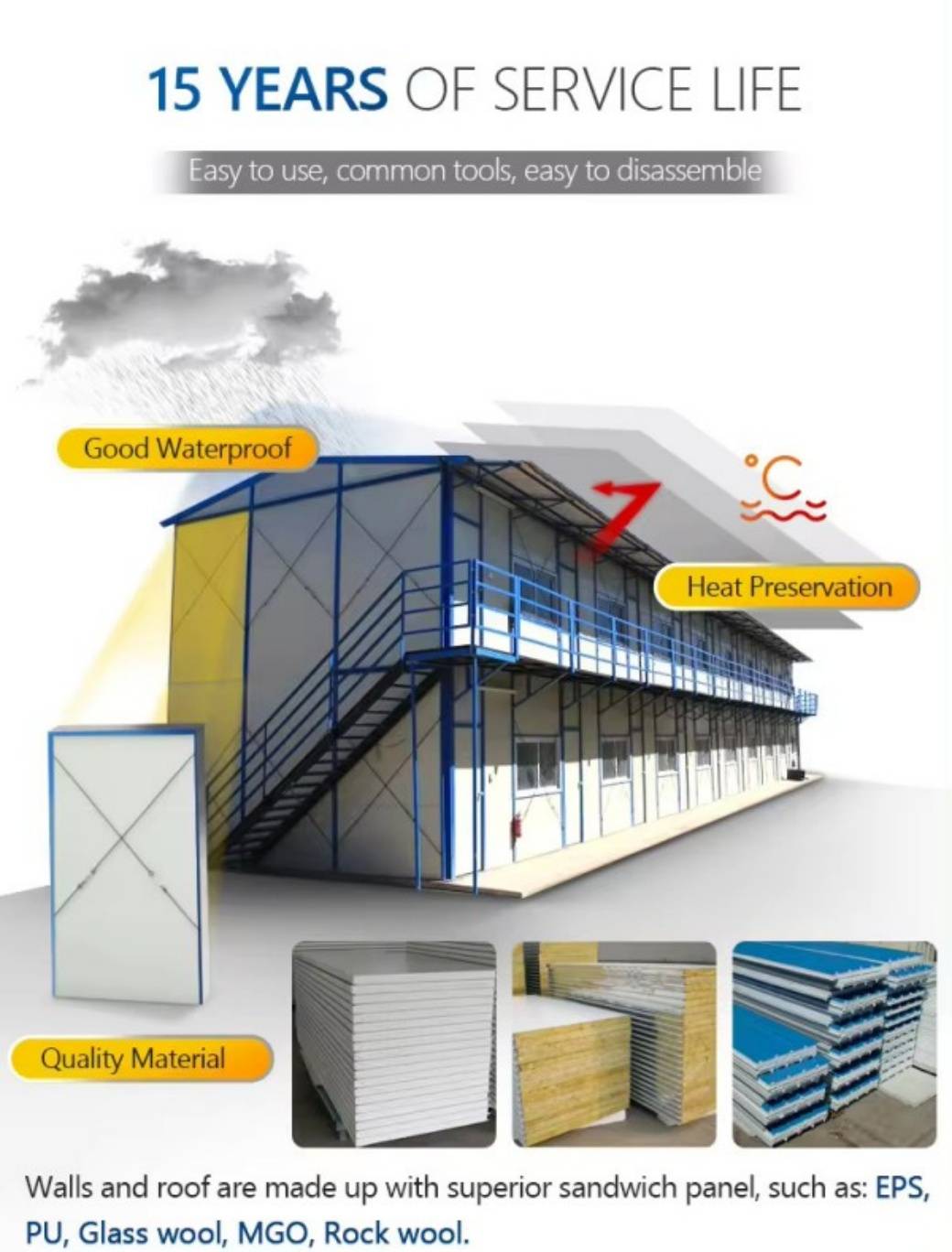
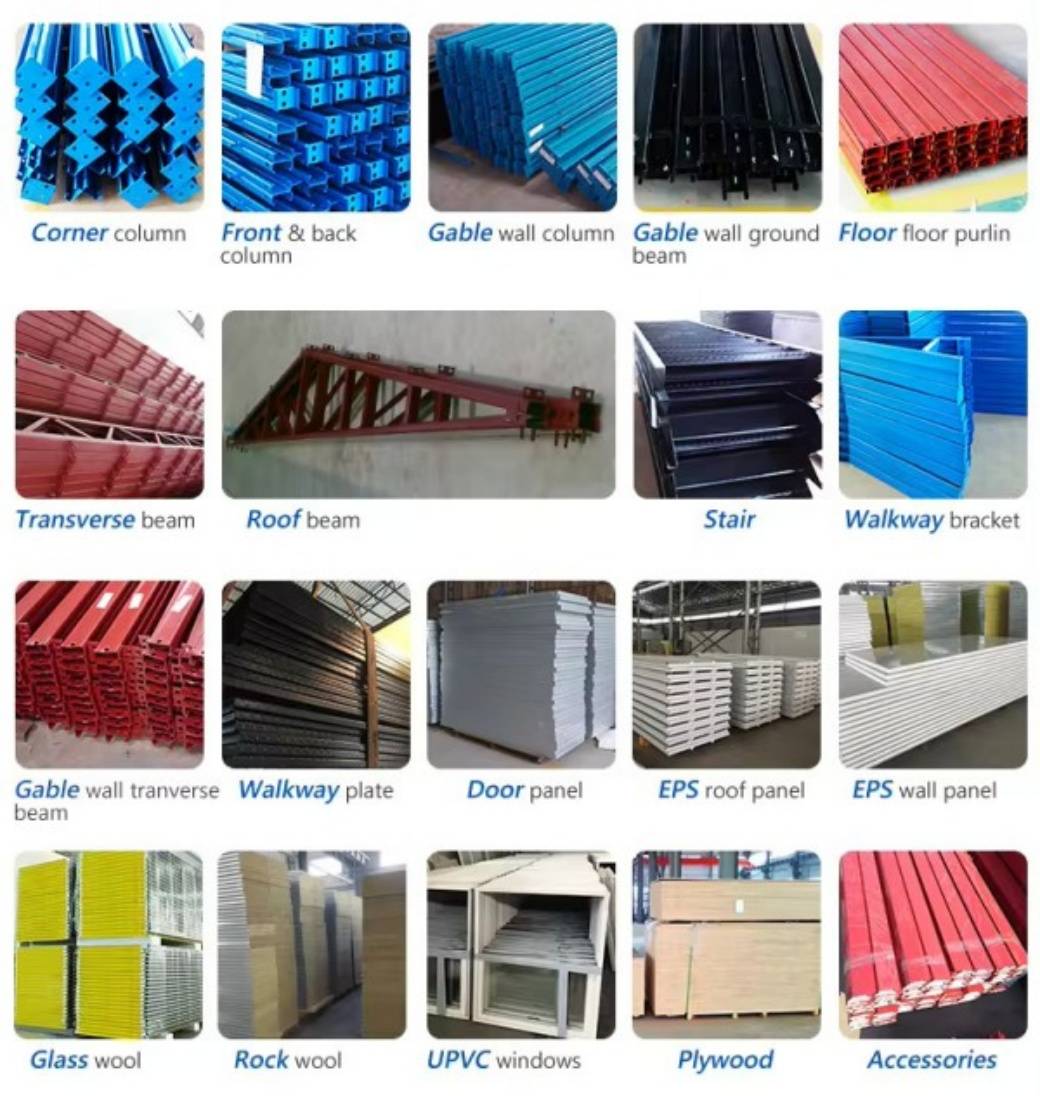

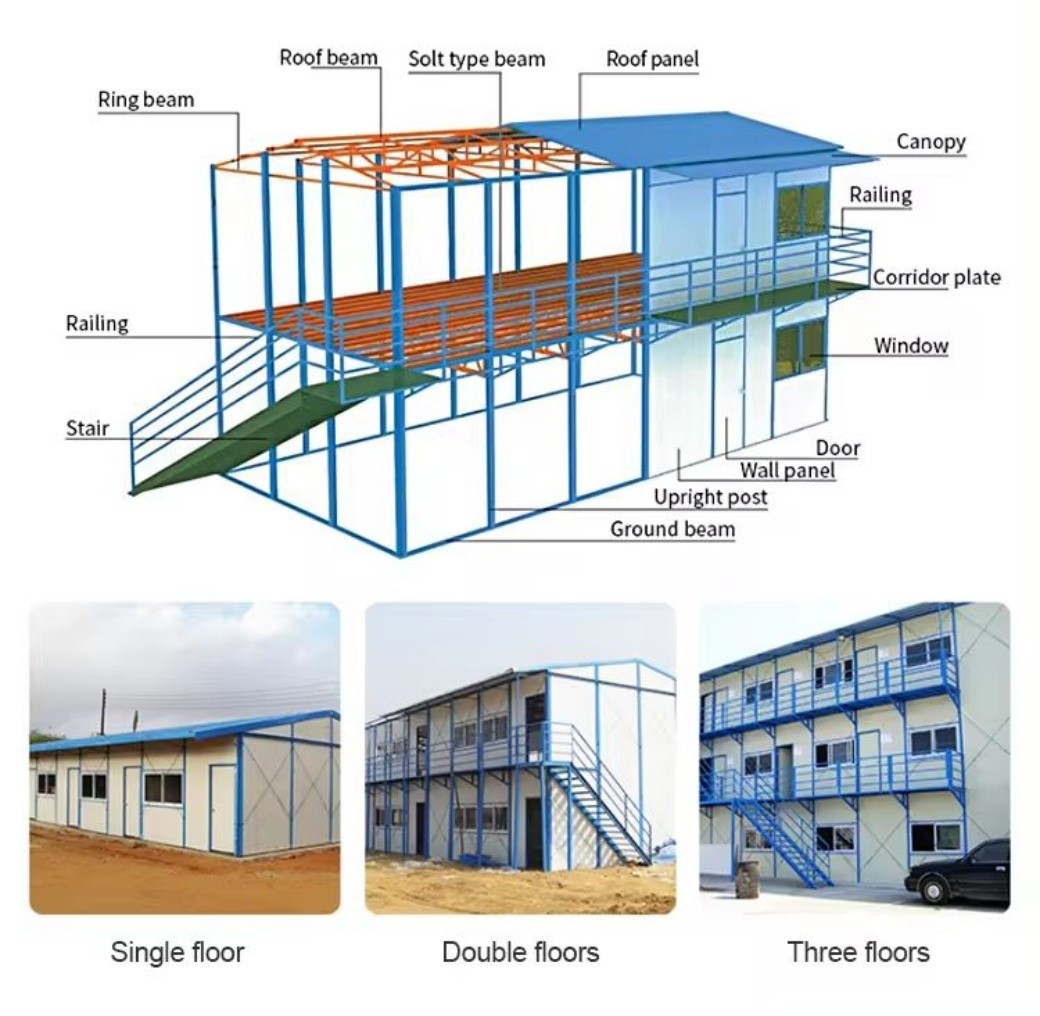

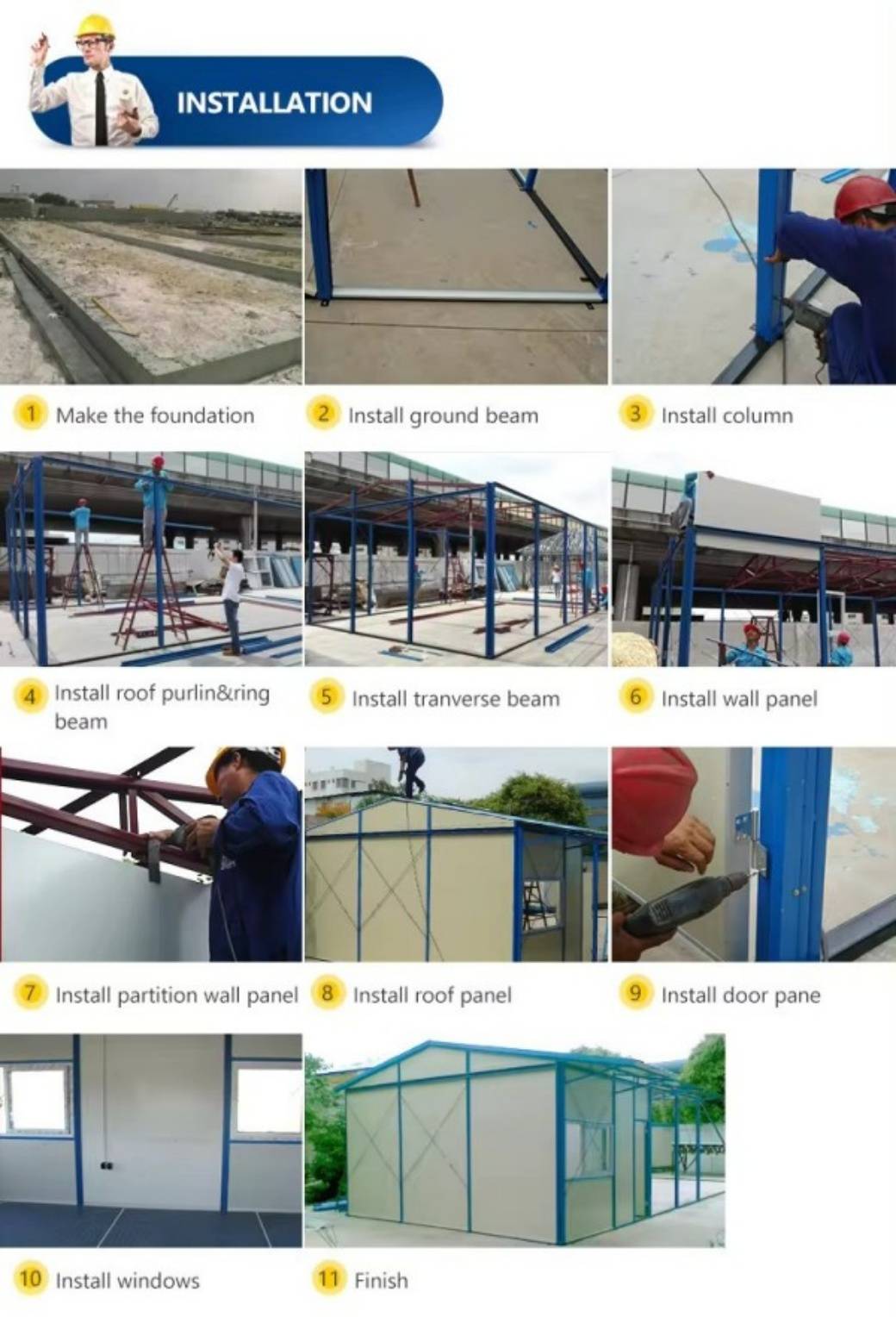
How to install the Steel Structure House in the site?
We can offer you three type of insisting on the installation:
1 : We can offer you the manual include the photos and drawings, or some videos for help you on the installation. And you will organize the local people to install it. 93% of our clients finished their houses in this way.
2: We can send our people to your site to guide your people to install. Or send team people (3-5 people) to your site to install for you. This way is most easy way, but you need to pay their round-way tickets, local food, accommodation, transportation, communication and salary, and also their security on the site. Almost 5% of our clients choose this way. And in the normal we will require the order should be more than 100000USD.
3: You can send your people (engineers or the technician) to our company to study the installation details. 2% of our clients choose this way for their orders.

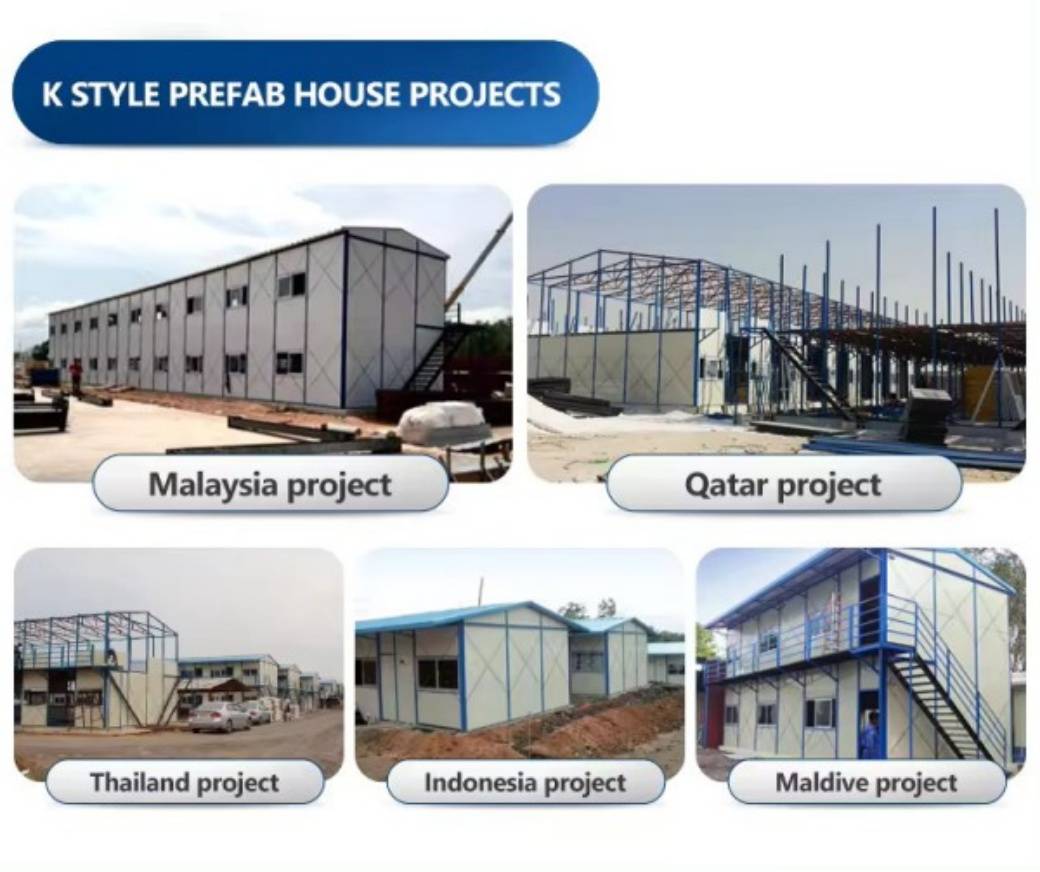
The advantage of the K tyle steel structure house.
1 : Recycle using: you can assemble it in the site A, then disassemble and install again in the site B, then site C. In such way, there is no industrial rubbish after you finish the jobs in the site.
2 : Low cost. The steel structure is much lower on the cost then the tradition building.
3 : Quickly installation. In the normal, 6 skilled persons team can install 150 sq.m house every day.
4: safety: the prefab house can resistance 7 grade earthquake, and 100km/H wind.
Hot Tags :
